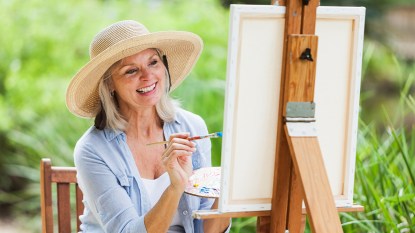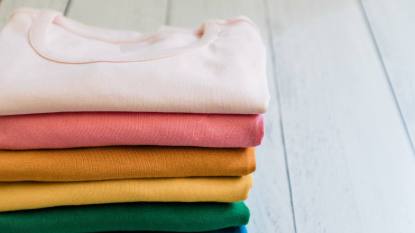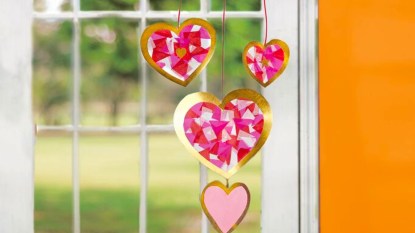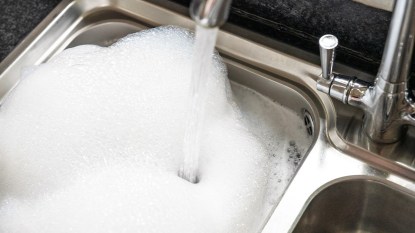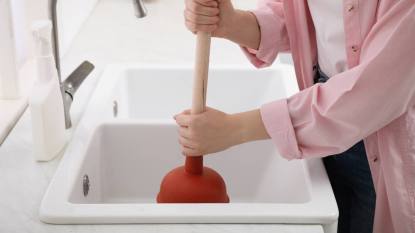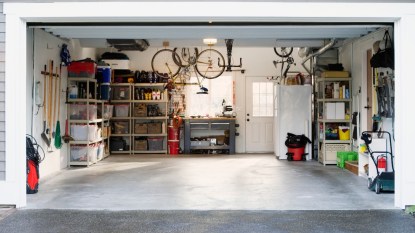A Backyard Studio Is the Perfect Relaxing Hiding Spot
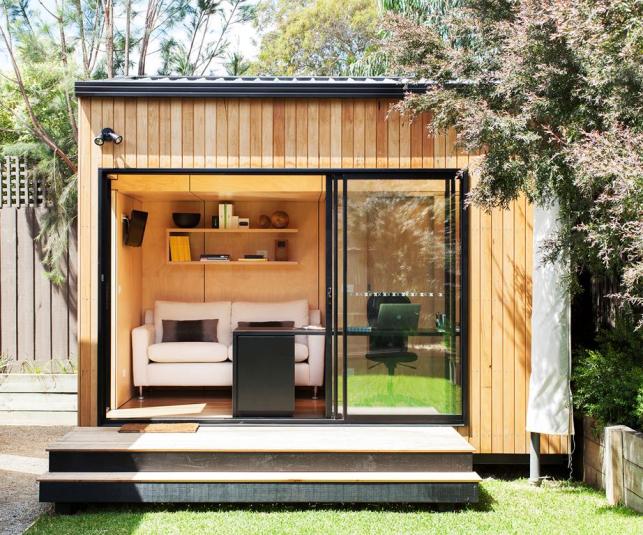
The bottom of the garden, as folklore has it, is always an enchanting landscape inhabited by fairies, elves, and wood nymphs. The contemporary notion, though less ethereal, is just as alluring. These days, anyone who can refer to “the bottom of my garden” is in possession of a luxurious commodity — space, glorious space. To be blunt, it’s important real estate.
Of course, there have always been backyard cubbies and granny flats. But with increased pressure on urban communities, people are viewing the bottom of the garden with renewed interest, applying new ways of thinking and new forms of expression to this space. It has become fertile ground for the rise of architect-designed garden offices, creative workshops, whimsical reading rooms, thinking spaces, man caves, she sheds, teen retreats, and, increasingly, accommodation enterprises.
According to research by Gateway Credit Union, 33 percent of owners of freestanding homes are contemplating building such a structure. “Homeowners are realizing the financial and lifestyle value sitting in their own backyard,” says the credit union’s CEO, Paul Thomas.
Here are some modern-day backyard beauties to inspire and enchant…
Artists in Residence
With two artists in the family and their kitchen table permanently used as a creative space, Australian couple Wayne Towers and Karen Horne decided to invest in a garden studio. They wanted a steel and glass design to complement the main house and be low-maintenance but big on natural light.
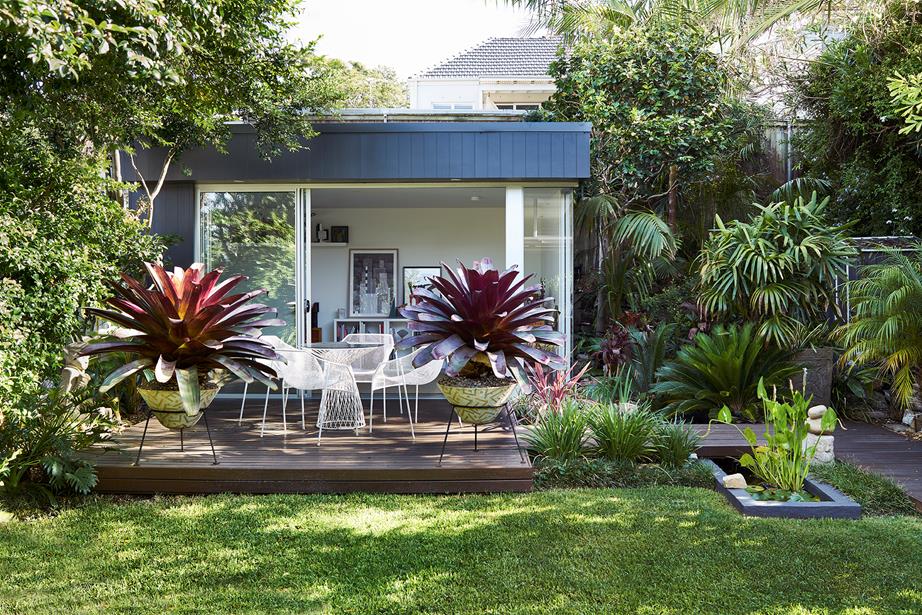
(Photo Credit: John Paul Urizar)
Designed by Garden Studio and built around existing decking, this 16 and 1/2 foot by 11 and 1/2 foot structure has a continuous glass corner to fully embrace the beauty of the setting. “It’s a relaxing space, conducive to being creative,” says Karen. At a cost of $30,615, it’s also an affordable and aesthetically pleasing choice.
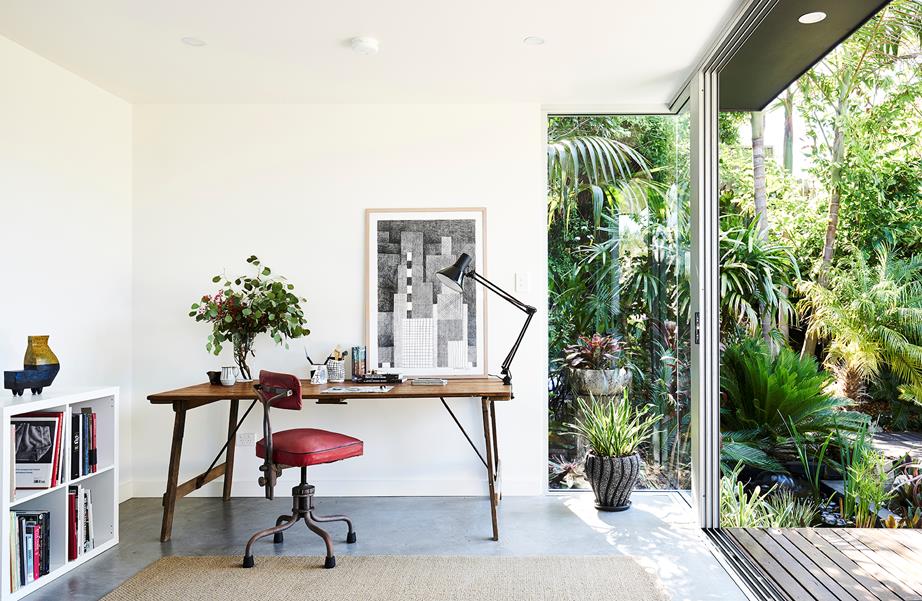
(Photo Credit: John Paul Urizar)
Big Personality
Looking like a sophisticated Tardis, this quirky freestanding studio belongs to Brisbane interior stylist Vanessa Cribb. The 10 foot by 26 foot structure, designed by architects Marc&Co, has a small footprint but colossal character, with a lofty 13-foot ceiling, exposed beams and mosaic-tiled floor.
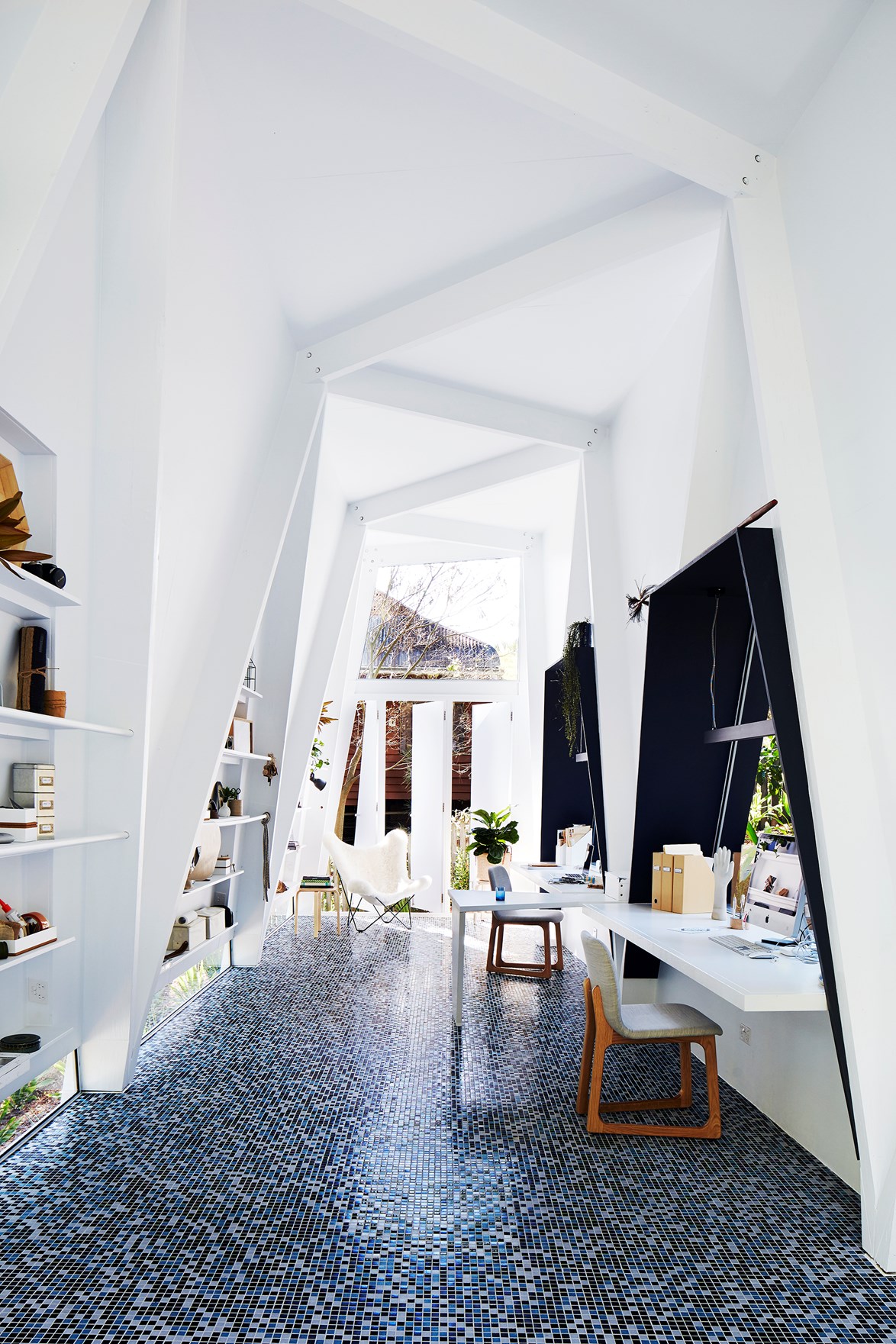
(Photo Credit: Alicia Taylor)
Vanessa reaches the studio via a paved walkway through her rainforest garden, a stroll she refers to as a perfect “psychological and physical transitionfrom domestic life to work.” To tour the rest of Vanessa’s beautiful home, click here.
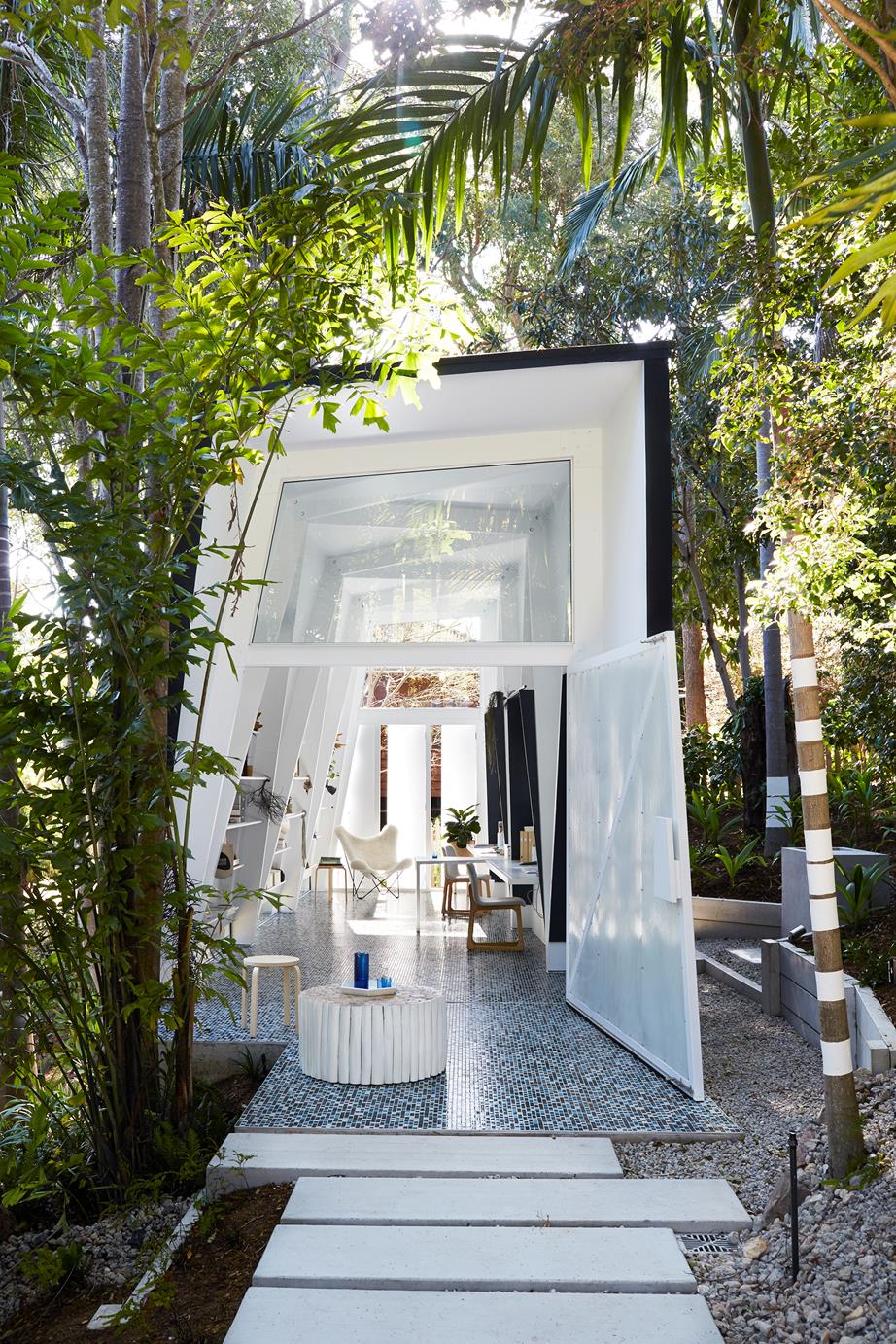
(Photo Credit: John Paul Urizar)
Multi-Skilled Space
The owner of this Melbourne property wanted an office that could also serve as a guestroom and a retreat for watching cricket. The solution, a Backyard Room by ArchiBlox, is just eight and 1/2 feet by 12 and 1/2 feet, but packs a punch. It has ample room for a desk, lounge area, mezzanine bed, and small bathroom.
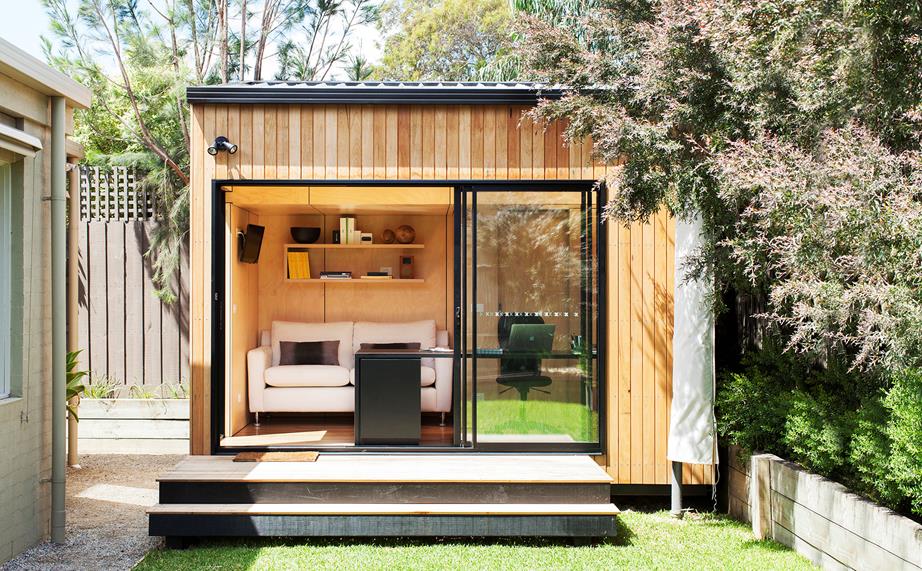
(Photo Credit: Tom Ross)
Featuring silvertop ash exterior cladding and internal ply cladding, this structure arrived as a prefab structure and was craned into place. Sliding doors open up along one side and the desk is positioned to enjoy the garden vista. Similar Backyard Room projects start at about $47,000 (excluding transport and installation.)
This post was written by Elizabeth Wilson. For more, check out our sister site Homes to Love.
More from Woman’s World
10 Adorable Winter DIY Decorating Ideas
Their Kitchen Cabinets Were A Fright, But They Gave Them a Gorgeous Makeover For Only $200
10 Most Jaw-Dropping She Sheds


